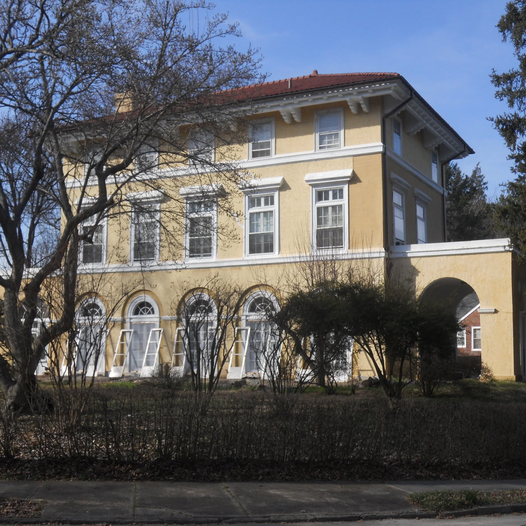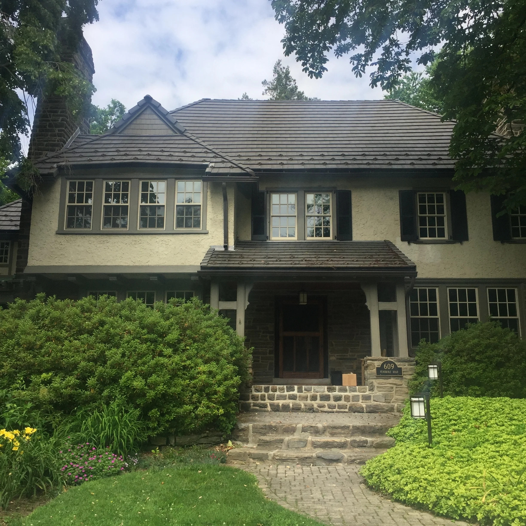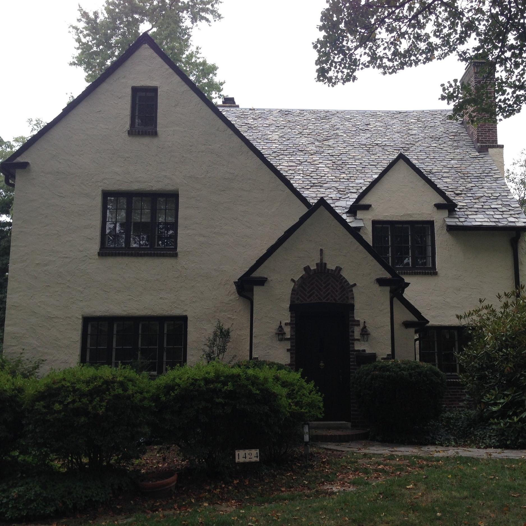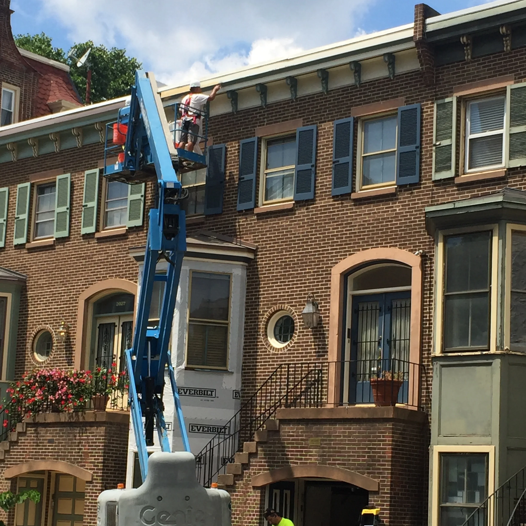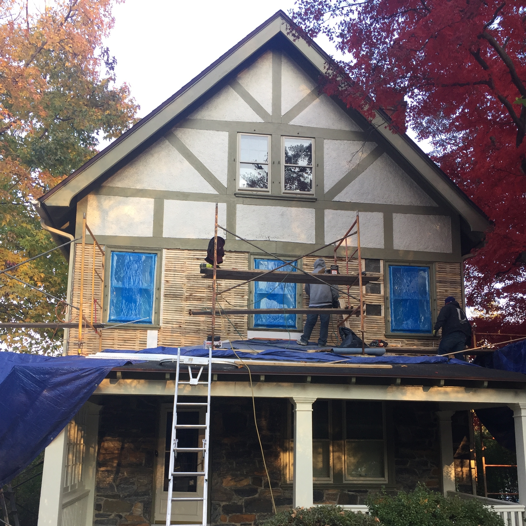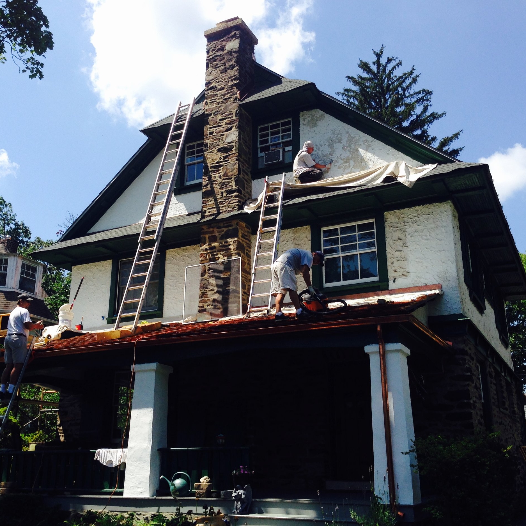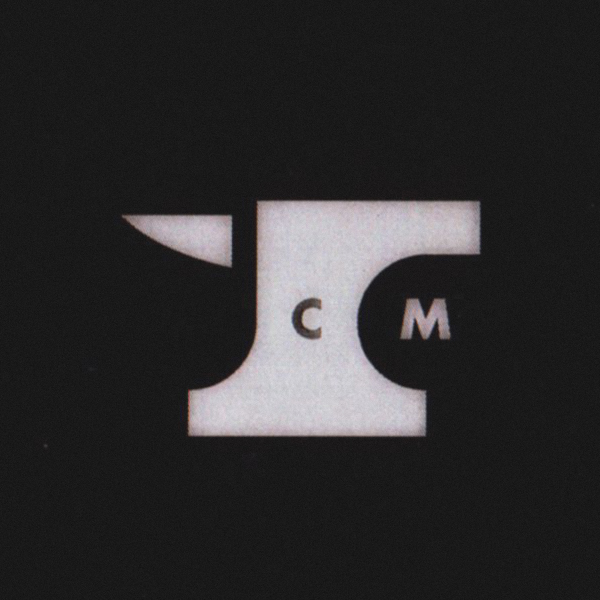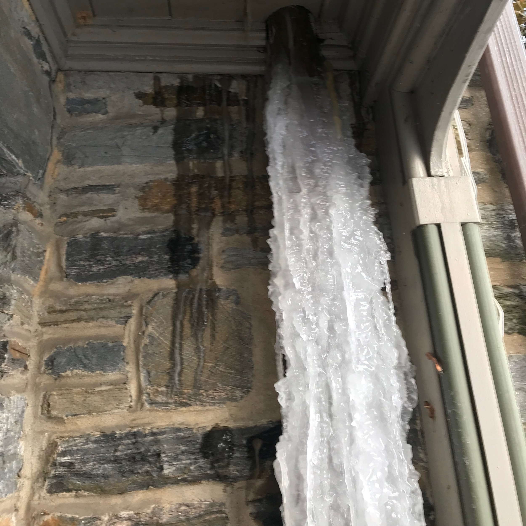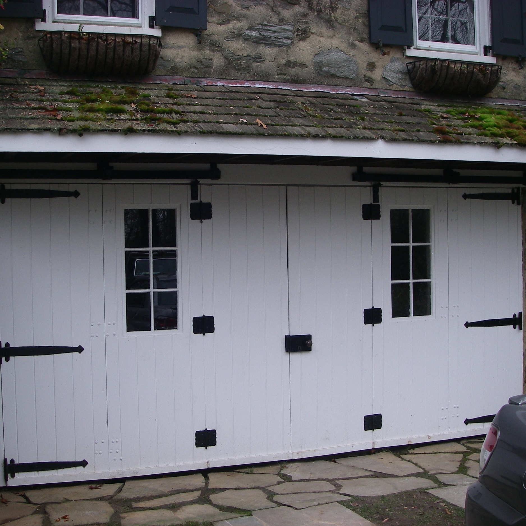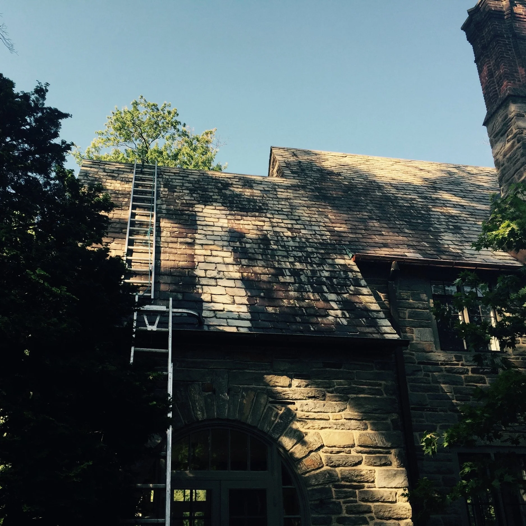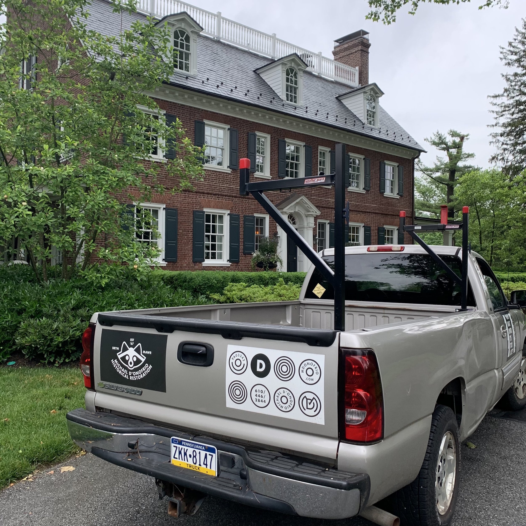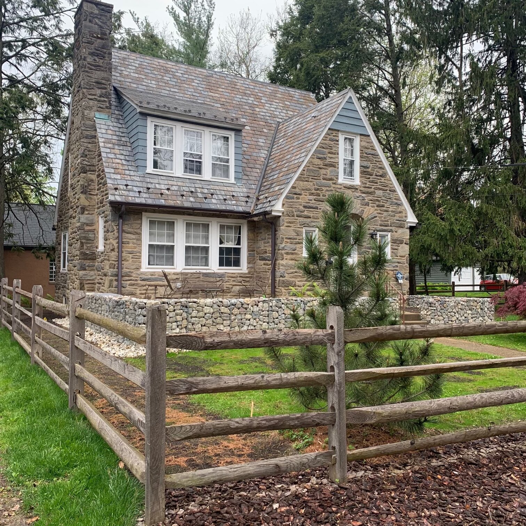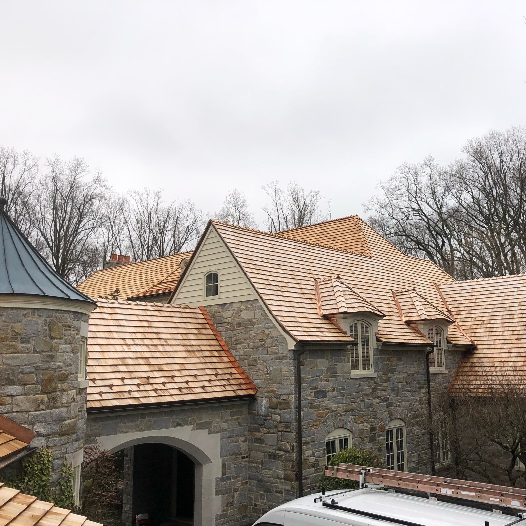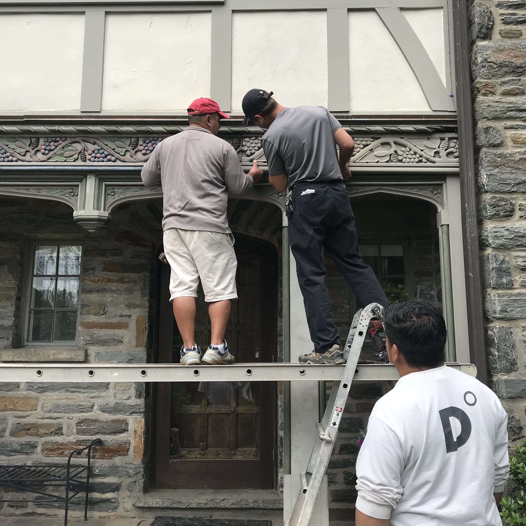It may sound impossible, but this massive historic structure in Merion Station was once the clubhouse of the Belmont Driving Park, until it was subsequently moved to this present site around 1925, when it became a private residence. We restored numerous sections of the stucco façade, which had been improperly repaired with corroding wire mesh and decades of heavy cement, as well as the disaggregated chimneys, broken tile, and antique first-floor windows. The Jahn restoration mortar we used for the stucco repairs is an expensive and extremely durable Dutch formulation that was specifically engineered for the restoration and conservation of historic fabric.
A blizzard passed by just as we were taking the scaffolding down for the winter. This is a partially completed project in which we have already replaced all the vertical timbers, which had rotted out, as well as re-flashed any adjoining metalwork, now in copper; and are currently hand carving irrevocably lost sections of ornamental woodwork, located at the top and bottom of the stucco façade. This spring we will both re-stucco the cracked façade and install the replicated woodcarvings.
Rehabilitated the slate roof and masonry on this Colonial-era residence, within the Mill Creek Historic District, in Ardmore.
Chimney and flashing following the application of a proprietary solution that accelerates the patina on otherwise new copper flashing, as well as the custom fabrication and later installation of an architecturally compatible ceramic chimney pot.
On the garden side of this colonial Mill Creek property, which fell under the purview of the Lower Merion Historical Commission, we installed the TPO flat roof membrane, slate, copper flashing / ridge, as well as these gorgeous copper-clad VELUX skylights – a custom design that we had to import from Denmark.
Although most contemporary balloon-framed homes could not withstand the weight, the historic property here had been engineered with such thick old growth rafters that we could base our roof design on much superior British equivalents. The concrete tiles themselves, which were specially heat treated, are relatively indestructible and have such thermal mass and are so well ventilated that the third-floor temperature dropped twenty degrees.
Project site photo of Michael D’Onofrio inspecting the reset flagstone of this soon-to-be-enclosed porch / patio. Notice the worksite – despite all the dust and mortar from the flagstone repairs, one could figuratively eat off the floor. In this regard, we always like to say that there isn’t much of a difference between a good contractor and a good chef: both clean up as they work.
MICHAEL D°ONOFRIO – TRADITIONAL ROOFING
Rehabilitated this multi-colored Spanish tile roof by tracking down antique replacement tile at a Philadelphia industrial salvage yard.
Believe it or not, this historic mid-century pediment was once completely rotted through, after its tin capping had become pitted over time. However, instead of replacing it in kind, we used a proprietary wood conservation epoxy / consolidant to strengthen the remaining wood grains and fill in the numerous voids.
Project site photo of our masons reattaching the aforementioned pediment, as well as capping it with zinc-copper (which is far more durable than tin).
Project site photo of stacked flagstone replacements – otherwise known as Pennsylvania Bluestone – needed for the partial restoration of a historic driveway that had been severely damaged by constant vehicle traffic, incompatible cement repairs, salt crystallization, and years of freeze-thaw erosion. Note: given that 6" or thicker slabs of flagstone were not commercially available at local quarries, we had to visit and then commission a regional quarry operator, in upstate Pennsylvania, to procure suitable replacements – which we later cut to dimension, on-site.
Following the installation of replacement flagstone, we poured compatible hydraulic lime mortar between the open joints – to prevent ice-jacking during the winter – and then finished the surface with a layer of grass seed and dirt, to better weave this historic driveway into the surrounding landscape.
We’ve taken good care of this historic Villanova estate for years, such as installing new copper pole gutters, a new EDPM flat roof for the entrance, and new copper flashing. We’ve also dealt with a major underground leak (note: we often unblock or rebuild many cast iron downspout drains), as well as converted the original tool shed, which had survived quite well over the centuries, into an enclosed garage.
Rehabilitated this historic terracotta roof designed by Wilson Eyre – a renowned Philadelphia architect, who, on this former country house, in Rosemont, had roughened the vertical enclosure by flipping the flat, "fire-skinned" tiles over onto their grooved, mold-pressed sides.
MICHAEL D°ONOFRIO – MASONRY CONSERVATION
Project site photos of the scaffolding we erected to rebuild the rotted fascia and soffits of this historic Haverford farmhouse. It was 0 °F that day (probably less with the gusts of residual high-pressure arctic air that had followed the early 2018 bombogenesis).
Applied non-toxic fungicide onto entire slate roof, replaced broken or missing slate, coated chimneys with a compatible and breathable synthetic membrane, and replaced defective aluminum vent collars with more much more durable copper-neoprene equivalents, which are resistant to cracking and corrosion.
Never listen to roofers. Unless the materials of your roof were custom-designed by a famous architect (which happened to us once – the late Richardson Brognard Okie had fabricated one-of-a-kind cemetitious-asbestos tiles for a colonial farmhouse, in Tredyffrin), we can almost always find exact replacement slate, tile, hips, end caps, and the suchlike via our extensive network of architectural salvage yards. If we can’t find exact matches, then we can fabricate compatible alternatives.
A favorite property of ours: With stucco turrets, Spanish tile roofs, and expansive single-story rooms, this palatial pastiche of a modern Hollywood residence, which had been imported from Spain in the ‘80s by the former president of the Franklin Mint, could easily be the setting of a Coen Brothers or Michael Mann film. We provide periodic concierge renovation services that cover the gamut of what’s possible to restore, from stucco rehabilitation to tile and flat roof repair to gutter maintenance – this large and eclectic abode needs it all.
We’ve found that clients are hesitant to restore historic front doors because there is no way to insulate or protect the interior from heat loss or intruders. So, we designed a proprietary system that solves both concerns, as well as allows clients to escape, in case of a fire.
Meanwhile, we are busy at work removing years of incompatible polyurethane coatings (which now have weathered into jaundiced, vitrified sheets, after reacting to the sun). Here is the aforementioned door stripped down to its original grains / stain, which we won’t sand (because such a practice would irrevocably alter the very contours and grooves that make the 1920s-era woodwork unique).
Here’s another work-in-progress update: a close-up just after we applied the first coat of stain. It took some time maneuvering around all those ornamental metal studs. Alas, more coats to follow...
A West Philadelphia mansard-style townhouse for which we provide periodic concierge slate repair and replacement services.
This is a close-up of our mechanics (top center) replacing the mansard slate, as well as unblocking the pole gutters, of the aforementioned property.
Removed cracking Portland cement joints (which were much too strong and inflexible for the surrounding flagstone), cut and replaced salt / frost damaged Pennsylvania Bluestone, reset the entire walkway on a proper cementitious substrate, and then finished the open joints with a compatible paver sand that expands and contracts with the elements. End result: a durable walkway that doesn’t crack or heave during the winter.
MICHAEL D°ONOFRIO – CUSTOM METALWORK
We’ve provided concierge renovation services, ranging from slate replacement and custom carpentry to the installation of a computerized sump pump, for two different owners of this historic Bryn Mawr estate. We’ve even designed and installed a custom weathervane, after the original one had been stolen around the crash of 2008.
This is a relative close-up of the functional gryphon weathervane that we installed, along with the supporting structure, for a preservation-minded property developer. All the copper has weathered dark green and black, leaving only the gold beak and the emerald eyes, to wink at you from the heavens.
A once collapsing, carpenter bee-ridden Victorian porch / porch roof in Narberth following the installation of concrete footers, new decking and architectural shingles, custom-turned decorative replacement columns and railings, tongue-and-groove ceiling / floor decking, and hand-soldered copper pole gutters / conductor head.
Here is a close-up of the custom-turned posts, before installation. Each one had to replicate the exact dimensions of the original Victorian columns, which, unfortunately, were so rotted out that these replicas were necessary to support the collapsing porch roof.
Rehabilitated the asbestos-cementitious tile roof, cedar porch roof, stone chimneys, fascia, and copper gutter system on this vernacular farmhouse, in Tredyffrin, which had been subsequently renovated under the direction of the late Richardson Brognard Okie, a renowned early 20th-century restoration architect and mechanical engineer.
Sometimes even historic lintels fail, especially if they are sandstone or limestone. In such cases, we have to prepare thick structural lintels that can support heavy masonry walls – which is what we are doing here. If you just let the lintels fail, however, or if you replace them with non-structural ornament, then your walls and underlying windows will most likely crack or deform, as what happened before we were contacted.
Our Narberth clients had been trying for years to locate a roofer skilled enough to restore their leaking conical asphalt roof back to its original Victorian slate appearance. But we knew what to do: there were extant comparables on the street; we also collect historical slate roofing standards manuals (as well as have contacts in Vermont, where similar slate steeple roofs are more prevalent). The project took about a month, and we used scaffolding and picks for the base, and a high reach for the top section / copper cap. Each row of slate had to be gradually tapered, to account for perspective and to give the conical slate roof its uniquely scaled appearance.
Project site photo of our mechanics repairing the rotted soffit, dislodged gutters, and ice-dam-damaged slate starter course of this historic estate, in Merion. Regarding the gutters, if you look closely enough, we have screwed new gutter hangers into each rafter. That’s not something roofers normally do, but if you don’t with heavy copper gutters, the additional weight from ice-dams or frozen leaves will tear them right off the woodwork.
Shofuso Japanese House and Garden, in West Fairmont Park, a traditional Japanese house designed in Nagoya, Japan, by modernist architect Junzo Yoshimura, in 1953, and then later reassembled in Fairmount Park, in 1957-1958.
Given the traditional methods and materials used to build the mid-century perimeter roof, we treated the vortex-patterned tiles, which had been irreversibly cemented into place, as inimitable museum objects.
This required us to seal each problematic tile, to prevent further moisture penetration, as well as to stabilize the leaking guardhouse roof, which couldn’t be removed without damaging the tiles.
This isn’t something that a lot of contractors know, but not all cedar is equal. If one gets his or her wood from the wrong region, the shingles, often much thinner, can deflect or cup after a few years – which is why, as with this project, we choose only the thickest tapersawn cedar from British Vancouver. Another piece of advice is that the residue from perforated cedar is so acidic that it will eat through copper or galvanized nails – which is also why, as required by the Canadian government, we use only stainless steel nails for these projects. The end result is a durable rustic roof that grows more beautiful with time.
MICHAEL D°ONOFRIO – FINISH CARPENTRY
Casement (and, in fact, most historic) windows are hard to fix and insulate – which is why lazy contractors often remove them, citing dubious “environmental” standards that don’t account for the cost of throwing out perfectly serviceable components that were engineered to last generations, not 3 - 5 years, the service life of most contemporary, “lifetime guaranteed” windows. As a principle, we won’t replace any historic windows that we can fix ourselves or insulate – and most, unless they are seriously rotted out, fall into that category. The inimitable windows here, approximately a century old, still exist today.
Allen Iverson’s former estate in Villanova for which we provide annual concierge roof repair services. Note: this one-of-a-kind ceramic tile roof was so rare and expensive to ship (e.g., after research we somehow tracked down the tiles to Hawaii) that we had to fabricate each replacement component by hand.
Carbonate garden sculpture in Merion Station following the application of a special fungicide that objects conservators commonly use to care for cemetery headstones and tombs. We also use this fungicide, as well as other objects conservation treatments and techniques, to clean and repair masonry on historic buildings – which are essentially complex systems of such objects at a much larger scale and with a different purpose.
Project site photo of one of our masons fitting the last thick slab of aged flagstone into place. Notice the cleanliness of the work site. We would later repoint all the joints with dry lime mortar and special polymeric paver sand.
Do you have a lead-coated piece of ornamental garden furniture? We can remove the lead paint via a special heat treatment process, remove any underlying corrosion, and then magnetize on a durable coat of metallic paint. The overall treatment, partially depicted here, greatly prolongs the life of the metal without needless replacement of the historic artifact.
In situ ornamental garden furniture following conservation treatment.
Completely renovated this venerable Wynnewood residence without erasing its historical character (replaced missing or damaged slate / snow guards, installed copper gutter system and valleys, installed architectural windows, waterproofed basement, replastered interior, and conserved ornamental light fixtures).
One of our favorite projects: the repair of a multi-dimensional rubble slate roof in Rosemont. Such roofs, which have asymmetrical slate of varying thickness, are atypical for this area and are more common in the Basque areas of France and Spain. Although their beauty is unparalleled, these slate weigh as much as walkway flagstone and can inflict considerable damage when dislodged or improperly repaired.
Here is another multi-dimensional rubble slate roof that we repaired on the same street. This project was even more challenging, as many of the valleys were closed / woven, with only interlocking slabs of thick, irregular slate (which, after broken, had been mucked in with roofing cement).
MICHAEL D°ONOFRIO – FINISH CARPENTRY
The customer of this neoclassical replica had been having issues with collapsing gutters for fifteen years. We came in and rehung them all in one day, as well as rebuilt the flagstone steps, which were damaged from years of salt intrusion. One lesson to draw from this “case study” is that gutter guards, which also trap frozen leaves and ice (and thus caused the gutters to collapse), are the worst invention since diet drugs. They sound sensible in theory, but we have serviced every conceivable model, under every conceivable real-world condition, and they invariably fail (and moreover, cause homeowners to stop cleaning their gutters altogether).
We love working on ornamental chimneys, both for their beauty and because they are almost always repaired incorrectly. In this case, the chimney was so large and complicated that the previous “Internet” contractor neither reglet cut flashing into the masonry nor built a proper cricket (a triangular-prism-looking copper structure that separates the back of the chimney from the roof slope), so water flooded in through the caulked voids. We corrected such errors, as well as replaced any broken or missing Ludowici heritage shingle tiles around the flashing and elsewhere.
Take a good look. It’s pretty difficult to spot our tile repairs as we get our replacements from architectural salvage yards. Ludowici tile will last forever if they are properly installed and maintained. So, why did this roof previously fail? The answer is that someone, likely a “handyman,” walked all over the roof when some of the tiles slipped (which also shouldn’t have happened). We avoid this problem by working off a scaffold for the lowest course, a portion of which we remove down to the deck, and then, we gradually work our way up the roof via a pick, with the weight always supported by the deck.
Example of a current residence for which we provide periodic concierge slate and gutter maintenance services.
Actor Pierce Brosnan, friend of a client, randomly showed up at the work site of this historic Englewood estate, which had been designed by the late Frederick Law Olmsted, arguably the father of American landscape architecture.
Project site photo of one of our carpenters restoring the fascia, soffit, and ornamental cornice of this Philadelphia townhouse, via high reach.
The gutters obscured by the canopy trees here were so high that the owners of this Bryn Mawr Estate couldn’t find anybody to clean them. It took us some time, since the downspouts were all packed to the brim, but we got the dirty job done (and continue to do so, four times a year).
Project site photo of one of our masons applying a lift of natural hydraulic lime mortar – a more flexible and breathable formulation, imported from Dordogne, France, that the National Park Service often specifies for the rehabilitation of historic masonry – to the joints of a traditional pillar. Note: we added black slag fleck and oyster shell inclusions to help mimic the color and texture of the surrounding masonry joints.
Although it may look unusual to wrap wet burlap around masonry, it is a traditional technique to keep setting lime mortar (an Old World preparation that takes longer to cure) moist during hot summer days, especially when there is little tree cover to keep out direct sunlight.
Cut out failed joints and then repointed numerous chimneys for Cabrini College. To expedite the timeline, we implemented all operations from the swing seat of a one-hundred foot crane.
MICHAEL D°ONOFRIO – TRADITIONAL ROOFING
Project site photo of one of our masons applying a lift of natural hydraulic lime mortar to the joints of a traditional arch, in Merion.
This is a project site photo of our masons removing large sections of wire mesh stucco that had predictably failed after the metal had corroded, both from moisture intrusion and from the curious fact that cement mixes lose their alkalinity over time due to “carbonation” (which is why the rebar of many known mid-century concrete buildings, such as Frank Lloyd Wright’s Guggenheim Museum, whose rebar had been placed too closely to the surface, tends to fail). We would later go on to re-stucco everything with synthetic wire mesh, which is more flexible and which does not corrode. Other alternatives include wood lath, but that solution wasn’t practical here.
As a more severe example of the combined effects of carbonation and moisture infiltration, this residence here had decades of redundant wire mesh repairs, so each time the stucco failed, each subsequent artisan would compound the problem by adding another layer of wire mesh, which would corrode within 5 – 10 years. By the time we arrived, huge slabs of curled stucco were falling from the heavens like detached hunks of aging highway infrastructure. Our solution was to bring back the traditional wood lath, which is more flexible and which you can see us installing here, along with contemporary ice-and-snow barriers.
The owners of this vintage Craftsman-style residence, in Bala Cynwyd, asked us to replace their visible first-floor roofs and corresponding drainage systems with cedar and copper, repoint the porch foundation, install a shingle roof on the detached rear garage, remove a submerged oil tank, install a Buderus heating system, conserve and insulate over twenty historic windows, replicate a garage door that had completely rotted out, repair or recoat damaged sections of stucco, and, whew, the list goes on. The property looks amazing now – such well-made buildings have good bones and are very amenable to restoration.
Project site photo of our mechanics repairing the copper flat roof and slate mansard roof of the Philadelphia Contributionship, a National Historic Landmark originally designed by Thomas Ustick Walter.
Emergency snow removal service for a customer affected by the historic blizzard of 2010. If snow guards had been installed along the starter courses, such drifts of heavy, wet snow probably would not have amassed, melted, and later refrozen over the once noble and now malformed gutters / fascia – especially on the upper roof, to the left.
Architectural fungicides, commonly used for delicate gravestone / objects conservation, work very well on slate roofs, especially with a little brushing action. The added advantage is that we can assess broken or brittle pieces of slate that would otherwise remain hidden under layers of dark grime.
Homeowners and realtors who have difficulty preparing historic properties for sale and inspection often contact us. In this case, the recently installed flat roof was leaking, the repaired chimney hadn’t been flashed properly, the third-floor apartment ceiling (heavy poured-in-place concrete, which split the rafters, if you can believe that) had collapsed, differential settlement had deformed the front doorframe, the lead-based exterior paint was pealing off, and much of the woodwork required attention. We sorted out each issue, step-by-step, by level of severity, and the property, located on Penn’s campus, soon sold without any issues.
MICHAEL D°ONOFRIO – CUSTOM METALWORK
Conversely, new homeowners often contact us to renovate newly purchased historic properties, which often have problems associated with concealment (to pass inspection), subpar repairs, deferred maintenance, or just age-related decline – all of which had been the case with this historic property, which had subsiding tongue-and-groove floors, a leaking chimney and roof, jammed windows, blocked drains, loose mortar joints, and the list goes on. But again, we systematically solved each problem, and the new owners had no issues selling this residence many years later, when they moved into a much larger home.
Another casualty of climate change: migratory bats, which we rarely encountered, have been become all-too-common behind poorly soldered pent roofs, open flashing, and shutters. Despite their modest footprint and relative inactivity during the day, bats reveal themselves through their copious amounts of guano, which is so corrosive that it will eat through copper. But even so, some, like this fella, still surprise you!
Collecting honey! Actually, licensed beekeepers have to install hive boxes, which had been done here, before we were contracted. But theory doesn’t always align with practice, as some of the bees rejected the fake hive and instead chose another hole, this time through the rotted fascia. We were contacted to repoint the chimney with natural hydraulic lime mortar, reglet cut copper flashing into the masonry, and replace any rotted woodwork. We then relocated the queen to a Chester County farm / apiary.
Note the hole below the sprawled out squirrel. Invasive rodents, like telecommuting professionals, prefer to save energy and work closer to their homes.
Here’s another one of our favorite properties, in Merion. The architecture is very simple but well executed. The protruding courses of variegated sandstone remind us of the bark of a fallen tree. But we can’t take credit for such organic stonework. Rather, we replaced the aluminum vent collars, which always leak, with copper ones lined with neoprene rubber. They almost never fail. Simple changes such as these can make a well-built property much more durable.
Always watch out for the thaw after a snowstorm, because all that melted snow will refreeze at some point. This is what happens when all that happens within the drain of a gusset, when the temperatures suddenly dropped again during the weekend. And that is only the visible part. Imagine a glacier within your house…
MICHAEL D°ONOFRIO – BAT-SIGNAL: If it is dark out and you are experiencing a leak, then just place our emergency monogram over a searchlight and we will be there ASAP!
Project site photo of our team installing a steep Vermont-style standing-seam metal roof and ice cleats, as well as a cedar-lined dormer and copper flat roof (with sacrificial galvanic buffers), on this early Depression-era pattern-book home, in Bryn Mawr.
It would have been easier to replace the once inoperable barn doors with modern equivalents, but we instead sanded them down, filled in any imperfections or voids with a two-part wood epoxy, added a few coats of paint, built a custom frame, and then, finally, hung them in such a way that our client could enter and exit whenever he or she so pleased.
This anachronistic Gladwyne manor reminds us of the disappearing Main Line estates James A. Michener once marveled about in his April 1950 Holiday (magazine) panegyric: “THE MAIN LINE: Sylvan suburb of Philadelphia’s aristocratic middle class.” For this manor, a survivor of a survivor, we replaced numerous missing or damaged flat terracotta tiles with exact substitutes, repointed the chimney with natural hydraulic lime mortar, installed zinc-coated copper flashing, and rebuilt the copper pole gutters.
We rebuilt the pitted / mucked aluminum dormer valleys with copper flashing, reglet cut copper flashing into the chimneys, and installed a 6" seamless gutter system, on this country club-style residence, in Springfield.
MICHAEL D°ONOFRIO – MASONRY CONSERVATION
Sometimes, when the weather is nice, we can multitask for less than what it would cost to do each project individually. In this case, in Drexel Hill, we replaced any missing or damaged glazed Ludowici tile, installed a copper gutter system, stuccoed the rear garage, and rebuilt the entrance walkway.
St. Andrew the Apostle Church (Drexel Hill), one of the many religious institutions for which we have provided periodic concierge slate replacement and gutter repair services.
Rectory wing following replacement of missing or damaged mottled slate and installation of copper snow guards / gutter system.
Project site photo of our workers testing out an ornamental downspout that we would later rehabilitate. Note: given that the gutter had insidiously leaked for so long that the underlying masonry had weathered away, we would also simultaneously rebuild the adjoining wall and interior woodwork.
Example of 6" musket brown gutter system that we custom fabricated around a round turret.
This is our typical view of a steep roof. Pro-tip: if someone accesses your roof or gutters without a ladder guard, then throw that person off your property. Too many unqualified roofers or landscapers crush gutters or crack slate with unprotected ladders. You might think you are saving money, but the subsequent leaks are far more expensive to repair.
This historic farmhouse, in Dilworthtown, had major problems with its flat roof, pole gutters, drainage system, soffit, and fascia – all of which we had to rebuild, mostly in copper. The owners found us after searching for traditional roofers comfortable enough to solder over 200’ of copper pole gutters, as everybody else had wanted to instead cover it all with wood decking and external aluminum gutters. This spring, we will continue such renovations by restoring the widow’s walk that once provided a panoramic view of the surrounding farmland.
This massive Gladwyne estate, which was once owned by the patricians of the Campbell Soup Company and which was designed by Edmund B. Gilchrist, actually had an experienced year-round maintenance crew. But when its complicated network of early Depression-era underground drains got blocked, backing rainwater and snowmelt up through the ornate downspouts and down the masonry walls, they contacted us to solve the problem.
MDHR – MICHAEL D°ONOFRIO HISTORICAL RESTORATION
Don’t ever let a mason work off only a ladder! We can build scaffolds for any chimney size and height. And, in case you are curious about this project, improper flashing and a loose chimney cap allowed moisture to get behind most of the stucco – and supporting wire mesh, which corrodes, unlike fiberglass mesh or traditional wood lath. This is why we hate working on McMansions, which are designed to fall apart…
Garden temple restoration – little did we know that this was a real tomb...
Inside, we found a long dead family of mummified raccoons, which had crawled inside through the rotted soffits. Lesson here – animals and humans coexist more than you might think. Always repair rotted wood around the fascia / soffit / rake, the most accessible areas for various critters (grey squirrels, flying squirrels, bats, raccoons, birds, bees, wasps, etc.).
RACCOON MUMMY – MDHR AVATAR
Clients often hire us to take over jobs that simply overwhelm other tradesmen. In this case, the previous contractor, who had covered up all the rotted wood with insulation board (!), didn’t know how to install pole gutters when the time came. Consequently, we took over the project midway and did the following: restored the leaking mansard roof with affordable shingles that resemble slate, rebuilt the pole gutters in copper, installed copper drip edges, and repaired any rotted woodwork (as well as undid the previous contractor’s shoddy work). This was one of our best projects on a budget, without making any sacrifices on durability.
Proof of concept to a curious customer – we sprayed a vertical band of nontoxic architectural biocide onto a heavily soiled slate roof. The immediate difference was obvious. Such a treatment not only addresses years of accumulated soiling, it also prevents future soiling, especially in tree-obstructed areas with limited exposure to sunlight.
Not all of our projects involve large historic estates: we also have daily service calls in which we repair damaged gutters and open chimneys – which is what we did for the owners of this cute whitewashed cottage, in Springfield.
Missing slate and flat roof inspection – description forthcoming…
Active cedar installation – description forthcoming…
Grist mill renovations – description forthcoming…
Sears Modern Homes, the Amazon of yore, are quite common early-modern occurrences in the Philadelphia Main Line. Either homeowners (or contractors) would construct such mail-order catalog homes themselves or architect-developers would use the Sears, Roebuck and Co. architectural pattern books as starting points for further innovation and experimentation.
This eclectic Interwar-period cottage, with slate roof, rustic Civilian Conservation Corps-style chimney, and heavy stone walls, is a modest example of the latter category – and a visual and material upgrade of the Belmont. Depicted here, we had just finished replacing the sunken patio, collapsed rubble garden wall, and eroded grassy slope with a thick concrete slab and a heavy-gauge river-stone gabion equivalent of our own design.
The rubble gabions, along with the custom copper gutters and downspouts, satisfied three objectives: to extend the informal patio, to redirect moisture away from the low-lying basement, and to enhance the rustic character of the exterior. Unlike with standard gabions, however, in which trucks indiscriminately dump bulk stone fill into the baskets, we locked in the individual stone units as though we were building a freestanding dry stone wall.
Four-rail split-rail fences, although uncommon in the suburbs, were once deployed in the Philadelphia Main Line, as evidenced by historical photos taken around the nearby Rosemont Station, when this area was mostly grazing meadows and farmland. We based our designs on the ones still standing in Bartram's Garden, Philadelphia.
As we are fans of both utilitarian mountain shelters and the Bay Area Arts and Crafts movement, we referred to the John Muir Memorial Shelter (aka the Muir Hut), which the Berkeley-educated Henry Gutterson had designed for the Sierra Club, for inspiration.
Expanded gabion garden patio.
Traditional cedar roofing is a lost art. We're probably the only local contractor that imports our cedar from the source: British Columbia, which exports the thicker tapersawn cedar that lasts well over fifty years if installed according to the stringent quality standards set by the Canadian Cedar Shake & Shingle Bureau.
Although such rustic cedar roofs were synonymous with early Philadelphia Main Line Colonial Revival architecture, most have unfortunately been replaced with mass-produced "architectural shingles" — i.e, cheap asphalt or fiberglass equivalents, many with ironic Arthurian-branded names to suggest durability. This project here, a few blocks from the Merion Cricket Club, is an example of a Durham home that we transformed by merely restoring the pictured roofs and siding back to their durable cedar origins.
Recent cedar roof of ours on Billionaire’s row.
RACCOON MUMMY – ORIGINS
Widow’s walk low-slope roof coating. Notice the two hemispheric shades. The left side is the initial primer application that we are about to cover. The right side is the first of two subsequent silicone coats. We mention this because most low-slope roofers skip the primer step at their peril, in which case the silicone will bubble and then peel off after only a few seasons. Many also spray on these coats, but such coverage is too thin for lasting durability.
Formerly beige brick of groovy space-age ranch. The homeowners had previously gotten expensive estimates to McMansion the whole exterior in a uniform synthetic stucco shell, but we convinced them that a masonry compatible coating with a darker pigment was a much better alternative. George Jetson would be proud.
Emergency low-slope roof conditions assessment for Mitchell / Giurgola’s ‘60s-era Dorothy Shipley White Residence, which, in its prime, could have satisfied the classiest of James Bond villains. Photo courtesy of the UPenn Architectural Archives.
Although such iconic mid-century modern buildings are popular in contemporary preservation circles, they are only as good as their vulnerable low-slope roofing systems. The swampy roof here could have easily been in a chapter in journalist Alan Weisman’s fine 2007 nonfiction book The World Without Us (in which he writes about what would happen to structures and landscapes if nobody were around to maintain them).
Following emergency intervention. Biological matter should never accumulate on the surface for prolonged periods, lest the accumulated weight overload the decking, in which case moisture ponds in the depressions, reacts with decomposing organic matter to form carbonic acid (which eats through the roof membranes), and ultimately leaks between the seams or below the drainage outlets. Unfortunately, the damage here has already been done and the roof will need to be replaced.
Aerial drone conditions survey of a Jenkins Arboretum cottage designed by Richardson Brognard Okie. Such UAV are becoming more popular in the conservation field because they allow for rapid noninvasive assessments of fragile historic roofs and inaccessible chimneys. As hobbyists, we’re also experimenting with more advanced remote applications, such as video documentation, photogrammetric surveys, and infrared thermography.
Closer to the ground, a leaking pole gutter is damaging the underlying historic wood timbers. As replacement is not an option, we will use a special marine epoxy and fill to reintegrate any lost matter.
But first, we need to stop any unmitigated moisture infiltration by rebuilding the problematic pole gutters and the underlying soffits.
Ornamental cornice molding replacement.
Selecting compatible replacement fieldstone at the Media Quarry, one of the few surviving quarries in the Philadelphia Main Line.

